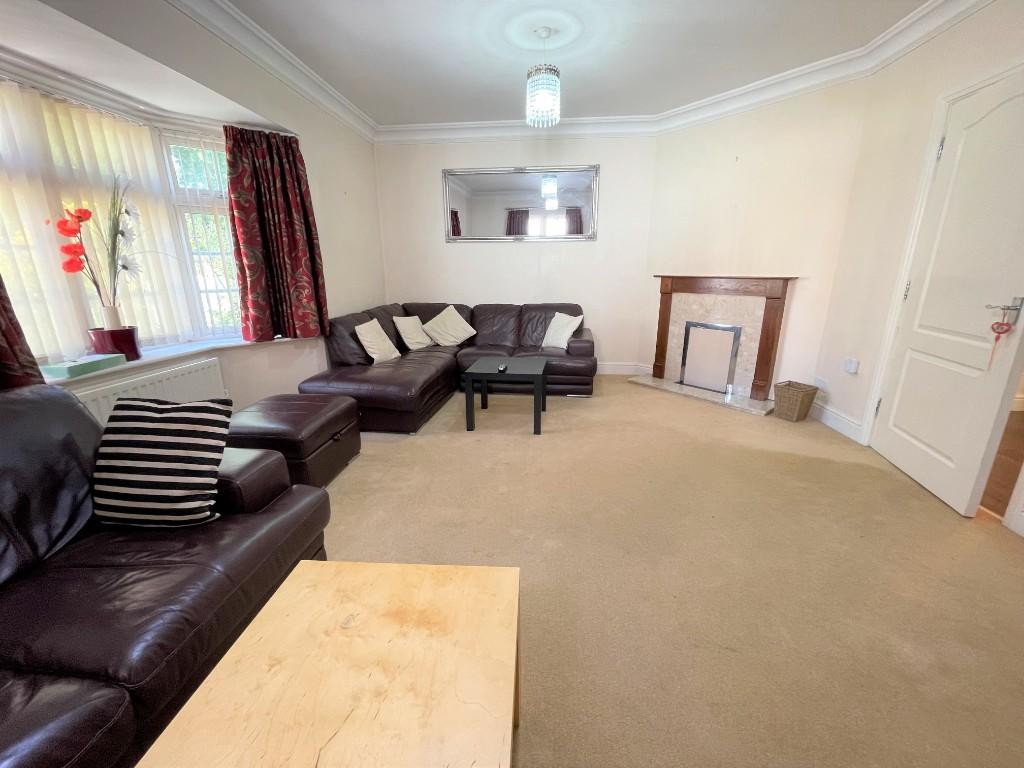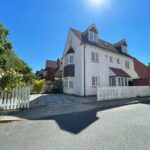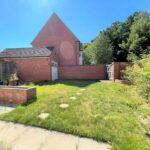Middlepark Drive, Birmingham, B31
£1,850 pcm
Property Features
- NOW AVAILABLE PRIME LOCATION Modern 3 storey property
- Spacious dual aspect lounge
- Three further double bedrooms with fitted wardrobes
- Utility with washing machine
- Garden with Patio and Detached garage
- Large Kitchen with dining area
- Master bedroom with en suite and fitted wrdrobes
- Two further bathrooms
- Downstairs WC
- Close to Queen Elizabeth Hospital & walking distance of Royal Orthopaedic Hospital
Property Summary
This modern well presented fully furnished property is set on 3 storeys. Located on the sought after New House Farm development, Northfield on the edge of Bournville.
Accommodation is over three levels and comprises of;
.- Enclosed Porch
- Hallway with wooden flooring.
- Dual aspect lounge 16' 3" max x 13' max ( 4.95m max x 3.96m max )
- Large kitchen / diner 6' 2" max x 16' 7" max ( 4.93m max x 5.05m max )
- Utility room 5' 8" x 5' 3" ( 1.73m x 1.60m )
- Downstairs WC
First floor comprises:
- Master bedroom with en suite shower room and built in wardrobes.
17' max x 14' 2" max ( 5.18m max x 4.32m max )
- Bedroom two with fitted wardrobes.14' 3" x 9' 7" ( 4.34m x 2.92m )
- Family Bathroom
Second Floor comprises:
- Bedroom three with fitted wardrobes. 13' 3" max x 13' max ( 4.04m max x 3.96m max )
- Bedroom four with fitted wardrobes 13' max x 13' max ( 3.96m max x 3.96m max )
- Shower Room
Outside is an enclosed rear garden, patio and gated entrance to driveway and garage.
EPC C
The property is located on the edge of Bournville and is within walking distance of the Royal Orthopaedic Hospital and just a short distance away from The Queen Elizabeth Hospital and Birmingham University.
Ideally located to Birmingham City centre on frequent public transport links including Selly Oak Train Station..
The property will suit a small family and is Not Suitable for a HMO
Accommodation is over three levels and comprises of;
.- Enclosed Porch
- Hallway with wooden flooring.
- Dual aspect lounge 16' 3" max x 13' max ( 4.95m max x 3.96m max )
- Large kitchen / diner 6' 2" max x 16' 7" max ( 4.93m max x 5.05m max )
- Utility room 5' 8" x 5' 3" ( 1.73m x 1.60m )
- Downstairs WC
First floor comprises:
- Master bedroom with en suite shower room and built in wardrobes.
17' max x 14' 2" max ( 5.18m max x 4.32m max )
- Bedroom two with fitted wardrobes.14' 3" x 9' 7" ( 4.34m x 2.92m )
- Family Bathroom
Second Floor comprises:
- Bedroom three with fitted wardrobes. 13' 3" max x 13' max ( 4.04m max x 3.96m max )
- Bedroom four with fitted wardrobes 13' max x 13' max ( 3.96m max x 3.96m max )
- Shower Room
Outside is an enclosed rear garden, patio and gated entrance to driveway and garage.
EPC C
The property is located on the edge of Bournville and is within walking distance of the Royal Orthopaedic Hospital and just a short distance away from The Queen Elizabeth Hospital and Birmingham University.
Ideally located to Birmingham City centre on frequent public transport links including Selly Oak Train Station..
The property will suit a small family and is Not Suitable for a HMO




















































