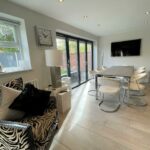Glaston Drive, Solihull, West Midlands, B91
-
Property Features
- Extended & Modernised to HIGH SPECIFICATION
- Modern High Gloss Fitted Kitchen with Built in Oven, Hob, Dishwasher and plumbing for washing machine
- Family Bathroom
- Utility & downstairs WC
- ***TUDOR GRANGE Catchment area***
- Four double bedrooms
- Two en suite bathrooms
- Can be Let Part Furnished or Unfurnished
- Spacious Living Room
- Fitted wardrobes
Property Summary
This beautifully extended and modernised property is located on the sought-after Hillfield Solihull development.
The property is just 1 mile away from Solihull town centre and all of its amenities. The property is in the highly regarded school catchment area for Tudor Grange and Arden Academy, making it the ideal family home.
Council tax band F £2588.00 per year
EPC band C
The property briefly benefits from:
Entrance Hallway
You are welcomed into the property into a bright and spacious hallway, featuring a wonderful oak staircase with glass balustrades and oak doors that lead onto the downstairs W/C, the two reception rooms and the kitchen.
Kitchen - 15'11'' x 29'9''
This outstanding open plan kitchen-diner has been substantially extended and features top of the range integrated Miele appliances, granite worktops, a large granite island and two anthracite aluminium bifold doors that let in an abundance of natural light from the garden.
Utility - 6'2'' x 16'1''
Living Room - 19'1'' x 11'3''
A spacious living room that has been beautifully finished with contemporary decor and benefits from a stunning feature fireplace.
Reception Room 2 - 10'5'' x 11'3''
This good sized second reception room and would also make a fantastic study for working from home.
Master Bedroom & En-suite - 19'9'' x 19'6''
This luxury Master Bedroom suite offers space and also features integrated wardrobe space and a large en-suite with walk-in shower.
Bedroom Two & En-suite - 8'10'' x 27'10''
Another fantastic double bedroom that benefits from space and has its generously large en-suite shower room.
Bedroom Three - 16'10'' x 13'5''
Contemporary and tastefully decorated bedroom 3, another large double bedroom, which also benefits from integrated fitted wardrobe space.
Bedroom Four - 21'4'' x 9'6''
The final of the four bedrooms still remains comparable in size to the others and offers substantial space as a large double bedroom with plenty of room for wardrobes and furniture.
Family Bathroom - 7'2'' x 11'7''
The interior design of the bathroom suite has been beautifully designed throughout to feature both walk-in shower and a focal stand-alone bath. The bathroom has been finished to an impeccable standard, utilising the finest materials and automatic lighting.
Rear Garden
A secure and spacious rear garden with both substantial patio space and lawn area is accessed from either of the two bifold doors at the rear of the property. A side access gate to the driveway is also positioned alongside the garage.
Garage - 20'1'' X 15'9''
C/W automatic remote garage door.






































































